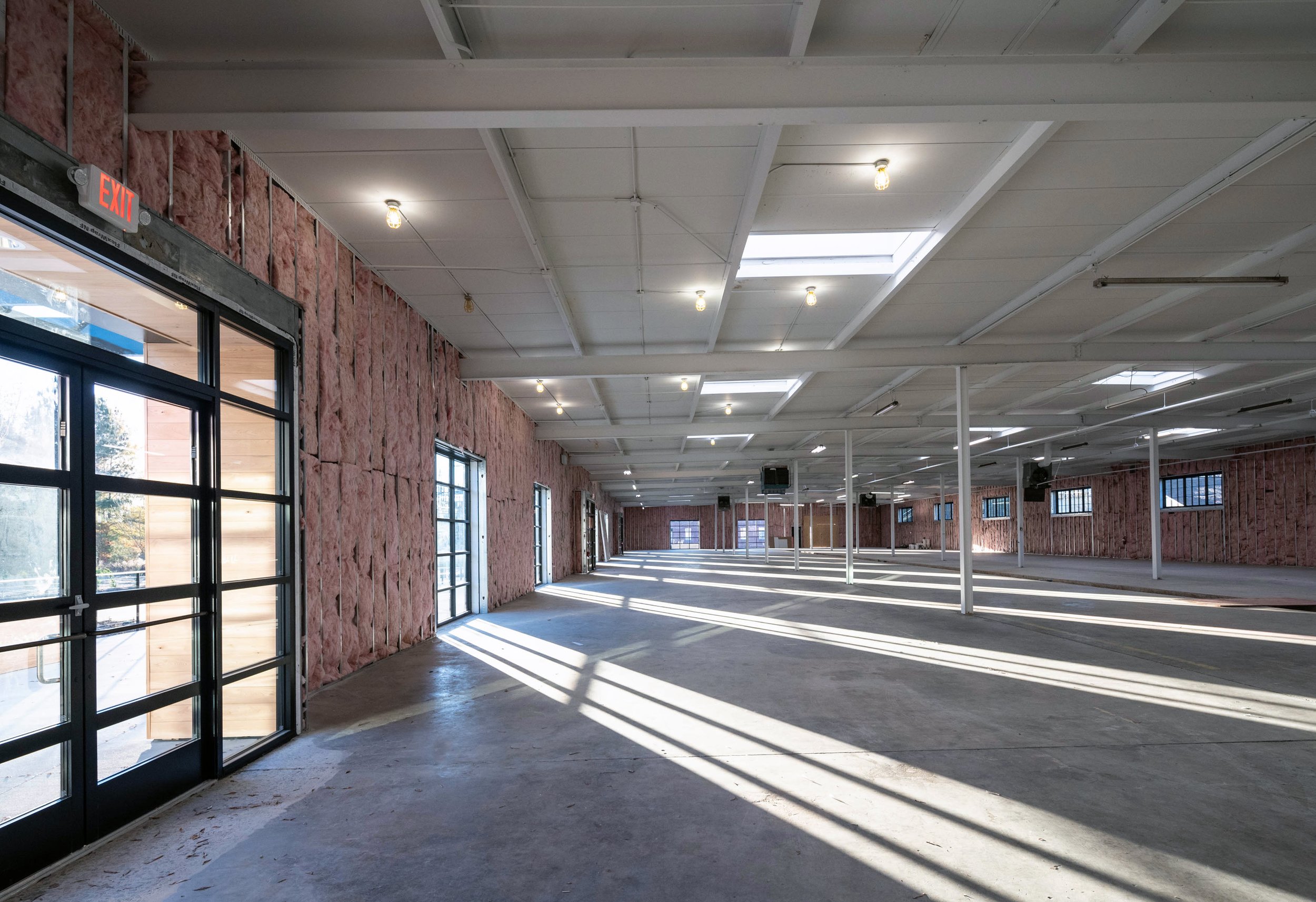
Adaptive Re-use project in the warehouse district
949 Washington Street is ideally located in downtown Durham and is within walking distance of the Central Park entertainment district. This unique adaptive re-use project is well-positioned and focused on optimizing occupant health and productivity through design and operations, with convenient access to nearby amenities.
37,492 sf modern adaptive re-use building in downtown Durham
Can accommodate creative office or life science users
Outdoor patio serves as a gathering space and working environment
Free surface parking at 4:1000 (3.5:1000 for lab user)
Walking distance to more than 50 restaurants including Motorco, Geer Street Garden, and Cocoa Cinnamon
On-site access to future Durham Belt Line bike trail
Proximate to Brightleaf Square and American Tobacco Campus
Easy arterial access to I-85, downtown, and the Durham Freeway
Planned occupancy Q4 2021

Life Science Capabilities
Adjacent to the Largest Research Park in the Country
Property Features
|
Building Size:
|
37,492 SF
|
|
Clear Height:
|
16’ finished floor to bottom of deck
|
|
Column Spacing:
|
23’8”x30’
|
|
Shipping/Receiving:
|
Dock-high loading area
|
|
High Bay Floor Area:
|
90' x 235’
|
|
HVAC:
|
Custom by user
|
|
Electrical:
|
1600 kVA service; 480V / 200A panel
|
|
Emergency Power
|
Potential for 70’ x 40’ equipment
|
|
Parking:
|
3.5:1000 for lab users
|
|
Design Team:
|
MHAworks
|
|
General Contractor:
|
McDonald York
|
|
Year Built:
|
1955
|
|
Year Renovated:
|
2021
|












